To witness how architects imagine healing environments, Emily Sargent takes us from Alvar Aalto’s sanatorium in the Finnish pine forest to Maggie’s Centres in the UK. These are buildings designed to nurture.
The building as tool of healing
Words by Emily Sargentaverage reading time 7 minutes
- Serial
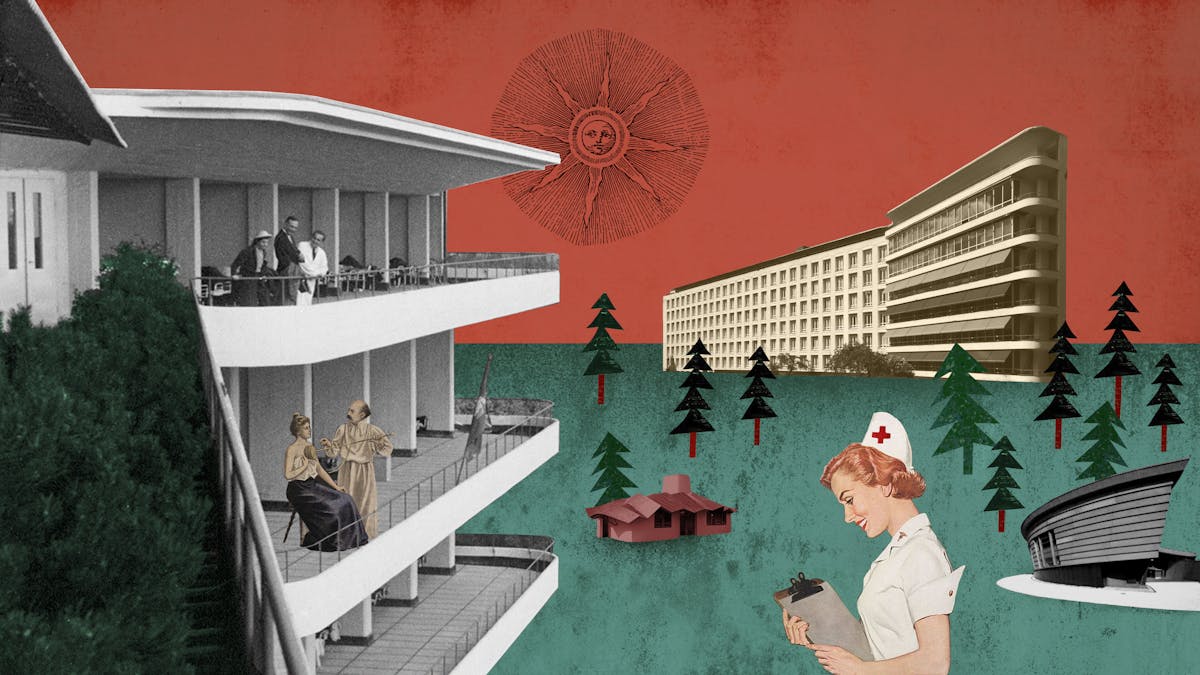
I arrived in Helsinki, Finland in late May to clear blue skies. The snow I’d been warned about had cleared, and the city’s green spaces were full of people, faces tilted to the sun.
I travelled there to visit the Paimio Sanatorium, a superstar healthcare building of the early 20th century, designed by the celebrated Finnish architect Alvar Aalto and located a couple of hours’ drive west of the capital.
At the turn of the 20th century, tuberculosis (TB) was one of the most deadly diseases across Europe and the USA, and an urgent public health concern. Before antibiotics were developed to fight the bacterial infection or the BCG vaccine was available to prevent its spread, people who contracted TB were likely to need a lengthy stay at a sanatorium to recover.
The sanatorium tried to create the ideal circumstances in which to recuperate from the disease – and helped control infection by isolating those with TB from the healthy population.
There were a great many sanatorium buildings in the UK and across Europe and the US; some converted from existing structures, others purpose designed. But Paimio is a special example.
Hospital in the forest
I rented a small car and exited the underground car park hewn from Helsinki’s granite bedrock. I circled the city a few times, not entirely deliberately, and then headed out on the motorway towards Turku, the old capital of Finland and the nearest large town to Paimio.

The fresh air and pine scent were part of the healing regime at Paimio.
In 1929, Alvar Aalto entered a competition to design a sanatorium to serve the region of Turku. It was, like all the Finnish TB hospitals, to be situated in the pine forest, the fresh air and scent of the trees considered of benefit to the patients.
MORE: Modern yoga and the physical culture movement
His winning design was a functionalist building with clean lines, which incorporated all the optimal conditions for recuperation from the disease.
The building was to be, in his own words, a “medical instrument”.
Exposure to sunlight was maximised in the shape and aspect of the building, in the design of the windows and the provision of balconies. The floors in the patient rooms curved up to meet the window to prevent dirt collecting there. Innovative silent washbasins prevented patients being disturbed by the constant hand-washing. There were three different kinds of spittoon.
It is a striking sight, even today. As I neared Paimio, the few buildings I saw were of a traditional Nordic style. The only hint of what is to come was in the street name: Alvar Aallon Tie.
The building is initially sheltered from view by the surrounding forest, but then rises gleaming white, its brightly coloured window shades cheerful in the spring sun.
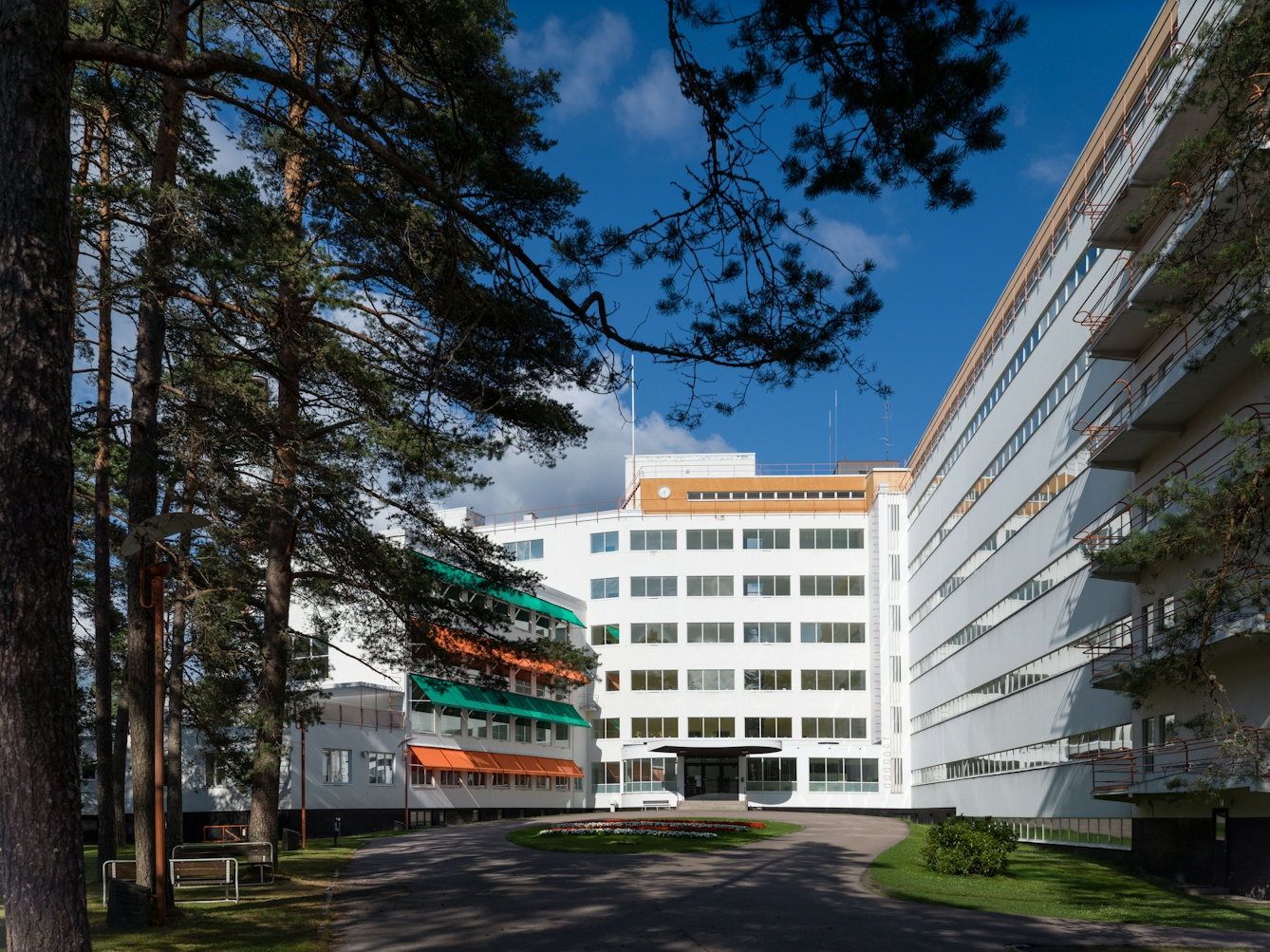
A vision of the future in the Finnish forest.
The colours of caring
It was a weekend and the building was unoccupied; the combination of its simple beauty and silent emptiness provoke an otherworldly sensation. It was as if someone had abandoned a vision of the future here in the Finnish forest.
I met my guide, Karoliina. As we stepped inside, a bright yellow staircase greeted me. Aalto’s intention, Karoliina told me, was to bring the sunshine considered so crucial to the treatment of TB inside the building.
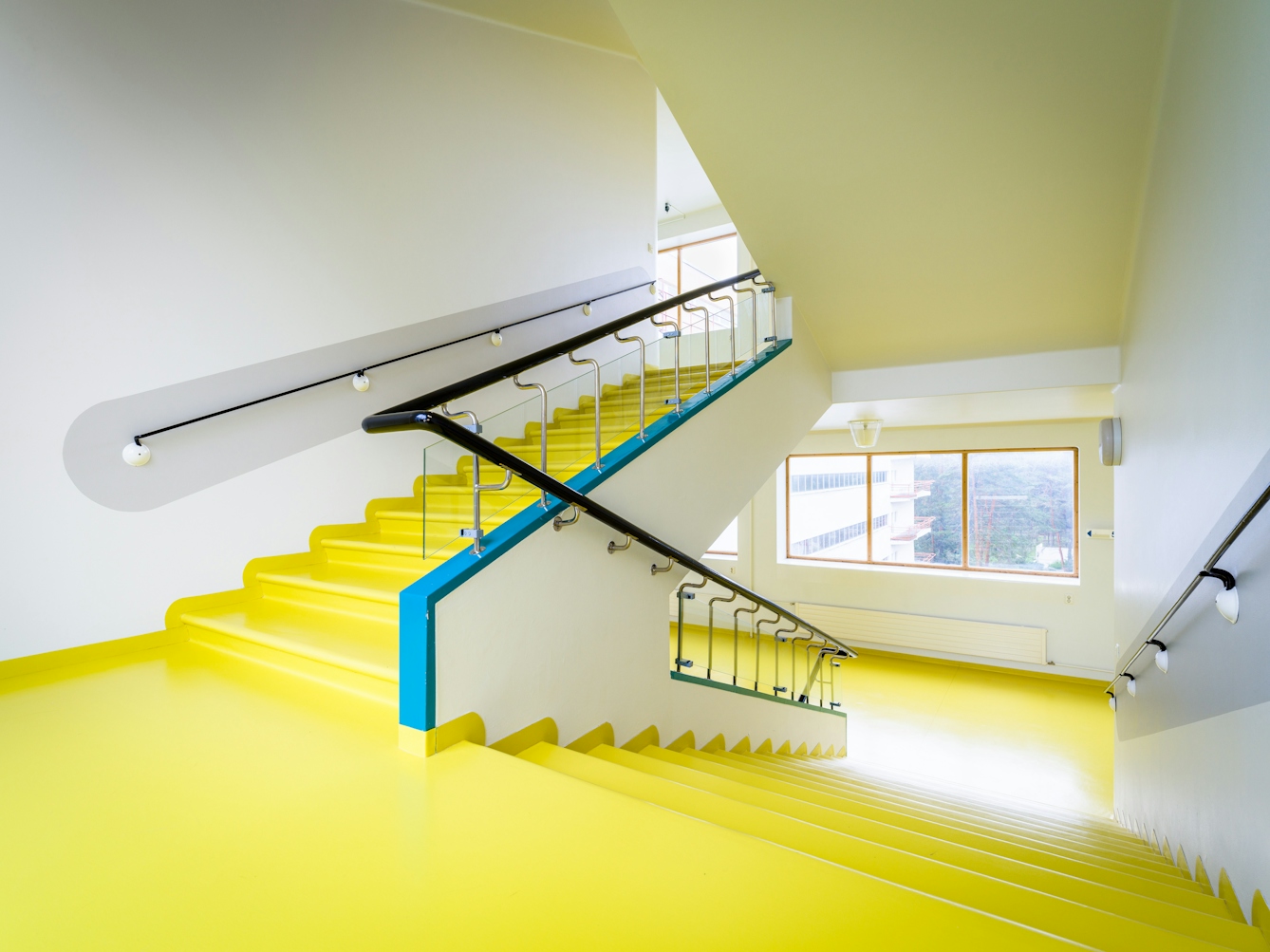
Yellow reflects the importance of sunshine in the treatment of TB in the 1920s. Although Aalto was said to have regretted choosing this shade, the materials had been ordered, so had to be installed.
Later we encountered a bright blue staircase, cool green ceilings, red columns, dun-coloured lino, teal heating panels – coloured details are everywhere. Some of these were used as way-finding – patients identifying their wards by their colour – a sensible precaution in such a large building. Others were intended to play a more medical role, influencing how the patients felt.
Coloured details of Paimio
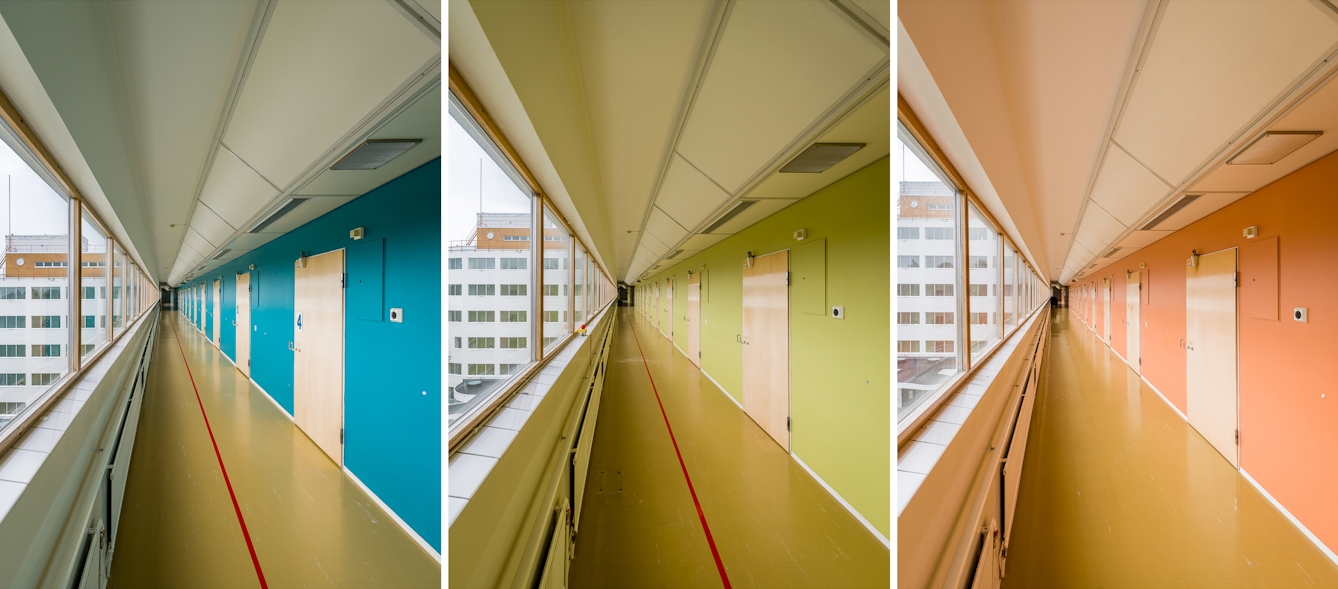
Each of the wards was brightly and visibly colour-coded to help with wayfinding.
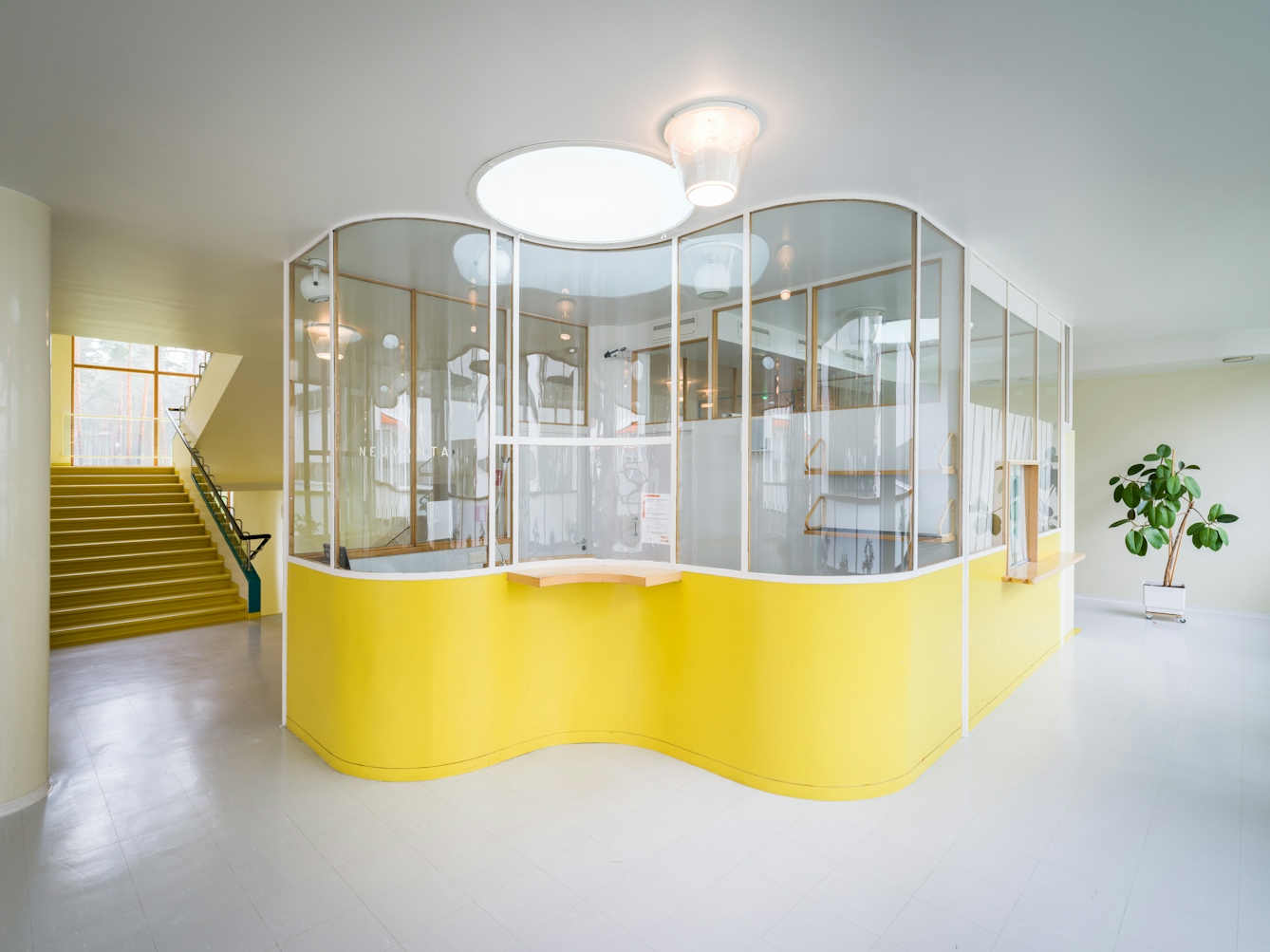
The rounded surfaces of the reception desk made it easier to clean and helped it blend in with the surroundings.
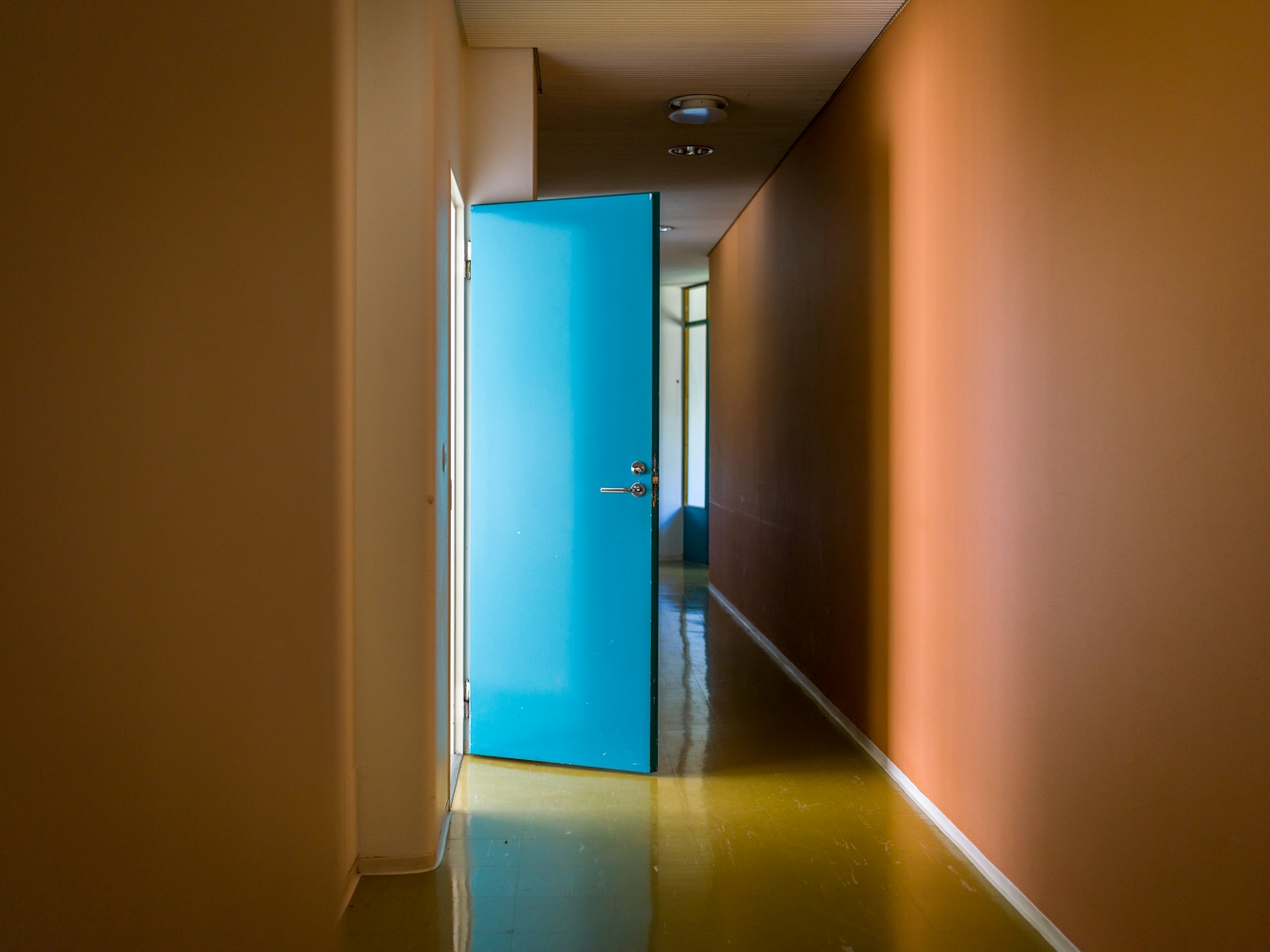
Coral-red walls, bright blue doors and dun-coloured linoleum.
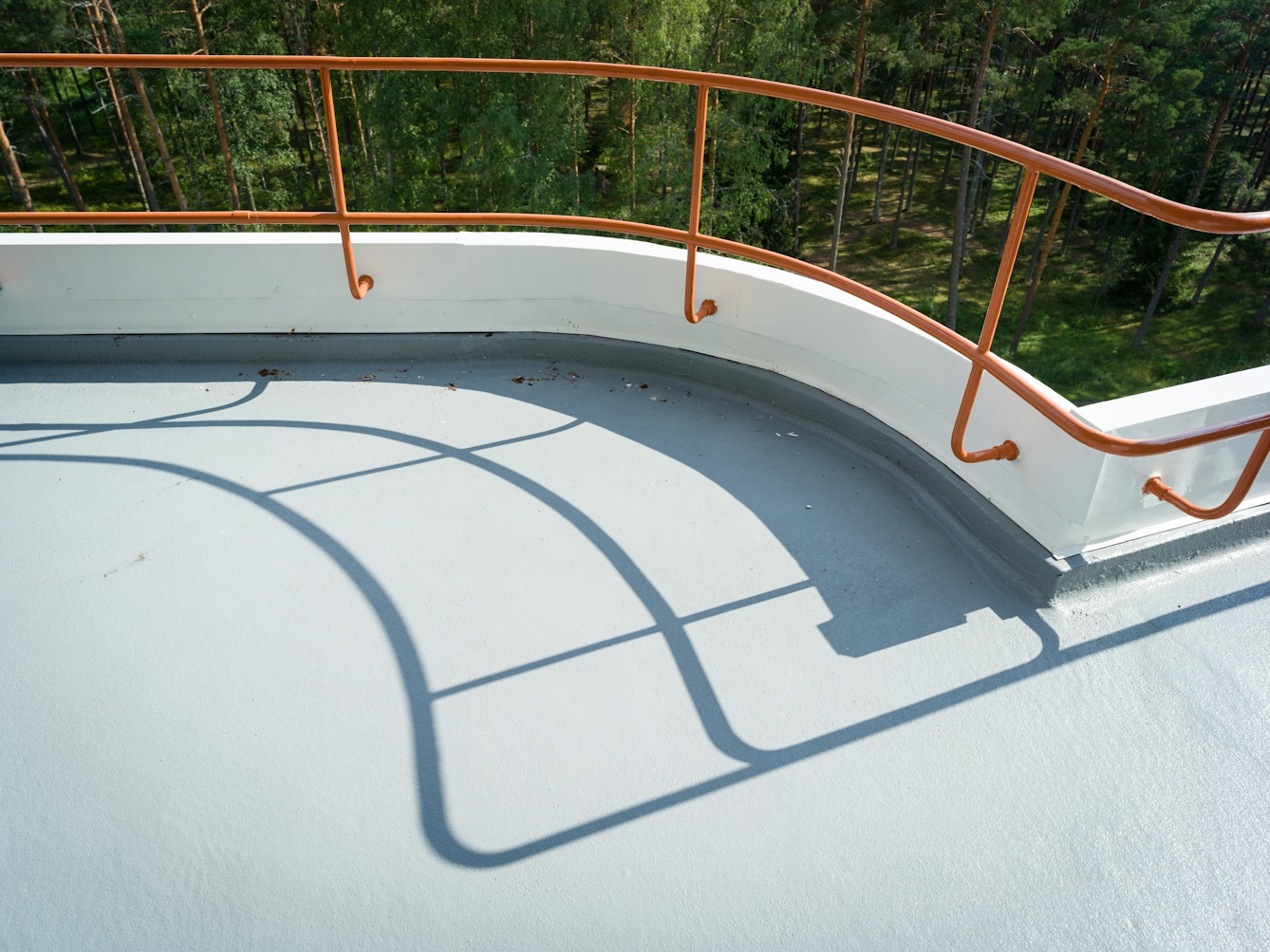
The coral-red railings and soft blue floor stand out against the rich green forest behind.
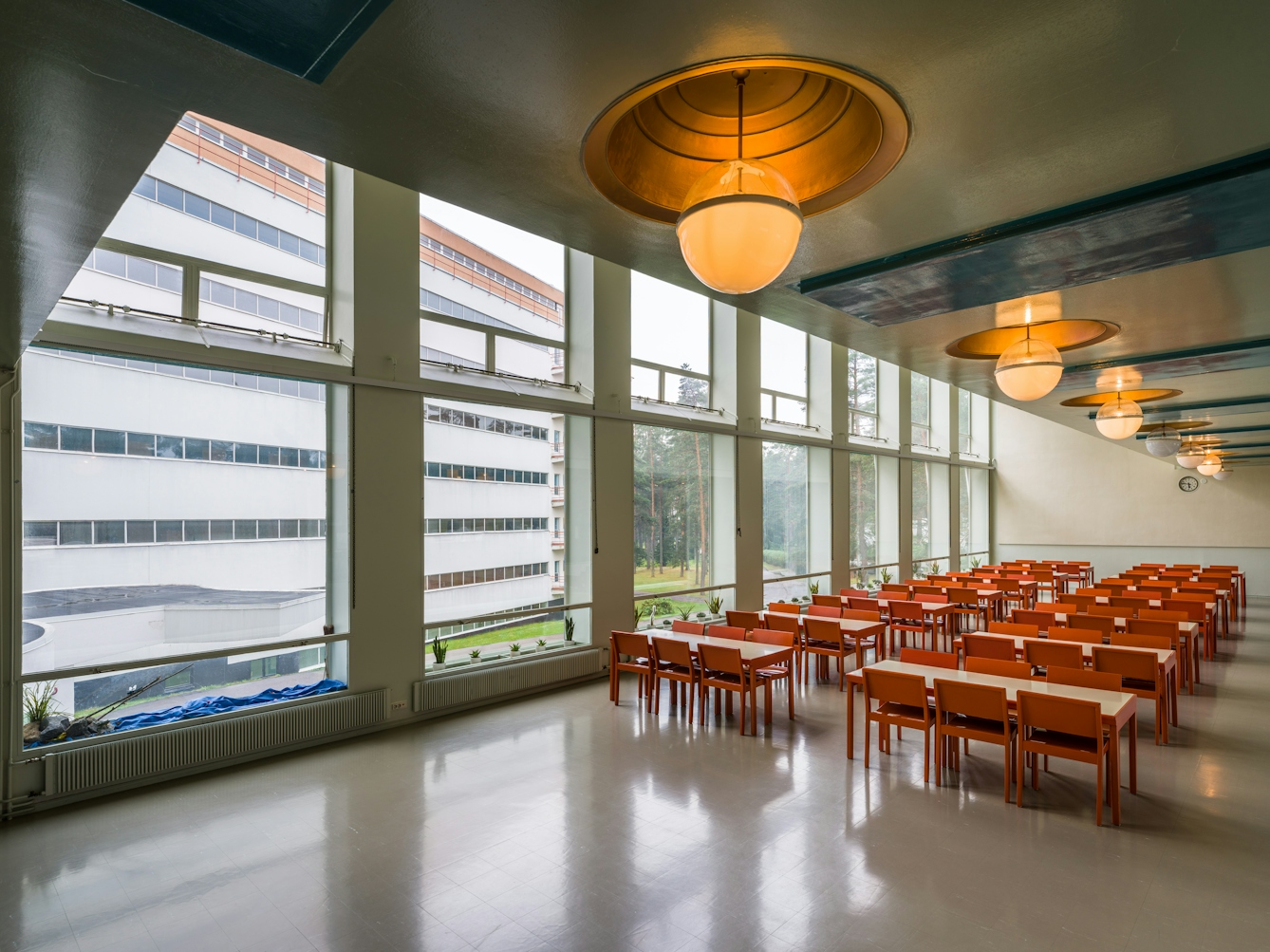
The dining-room light fittings were designed with a reflective copper-coloured background.
Aalto worked with an artist, Eino Kauria, to define the colours employed. The scope of that original colour scheme is captured in two colour maps of Paimio – one of them is in the sanatorium, hanging in the final room we entered.
The other is in the Alvar Aalto Foundation’s collection, and features in the ‘Living with Buildings’ exhibition – lent overseas for the first, and likely last, time, as it will return to the permanent exhibition at the Aalto Museum in Jyväskylä when the exhibition closes in early March 2019.
Much of that original internal colour scheme has been lost – walls were whitewashed when the sanatorium became a general hospital in the 1960s – but the colour scheme continues to be a source of inspiration to researchers and artists today. The colour palette for ‘Living with Buildings’, created by artist Giles Round, was based in part on those used at Paimio.
The building rises gleaming white, its brightly coloured window shades cheerful in the spring sun.
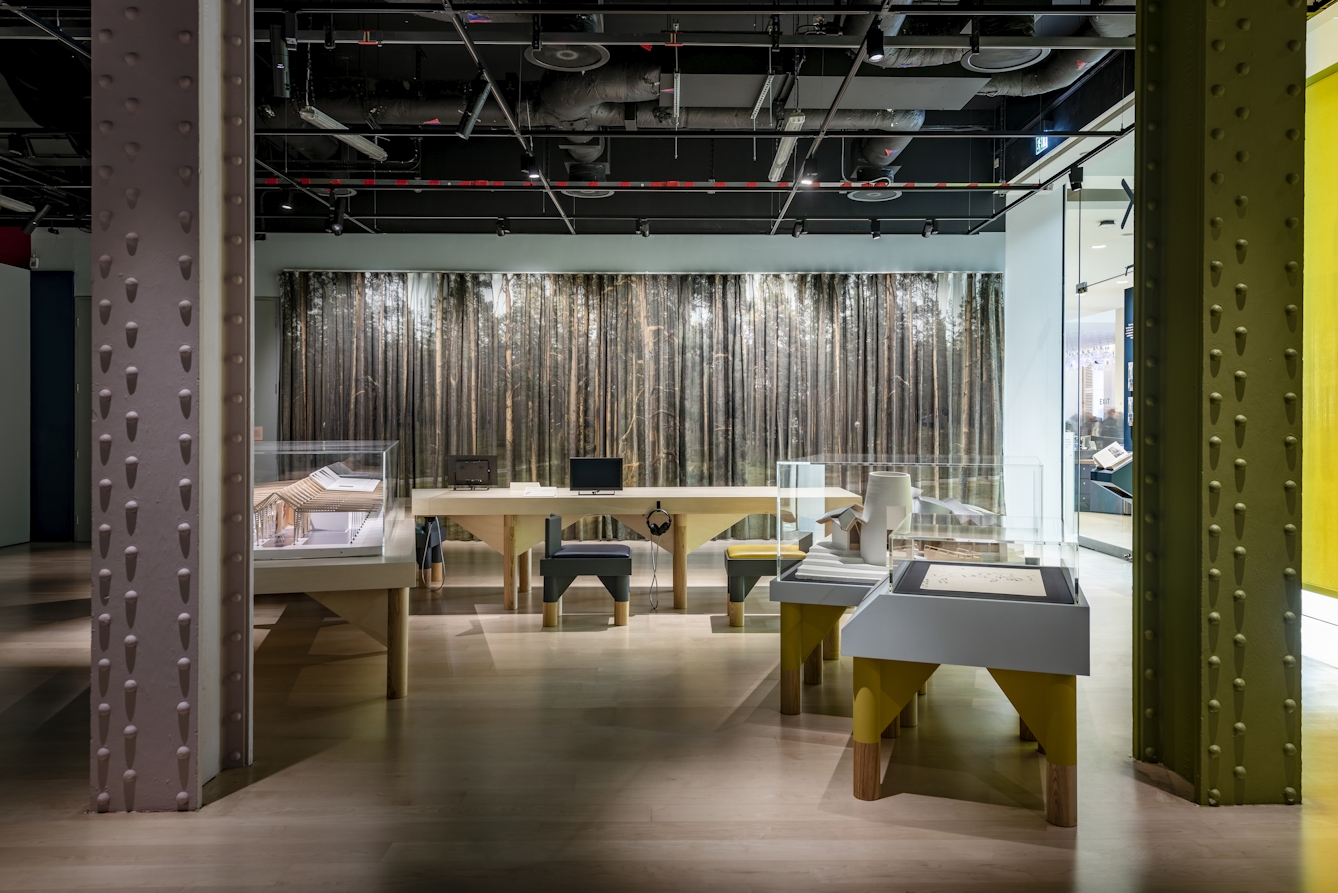
Interested in the intersection of architecture, design and artistic practice, Giles Round drew inspiration from colour research to create a palette for health. His sources included the colour plans from Aalto’s Paimio Sanatorium. The curtain shows the pine forests that surround Paimio.
Remembering the joy of living
Aalto, with his wife and collaborator Aino, also designed the furniture. The Paimio Chair, still available commercially if you have the means, aimed to provide the optimum angle for respiration. Patients were to recline, breathe deeply and contemplate the reflection of the surrounding forest in the ceiling.
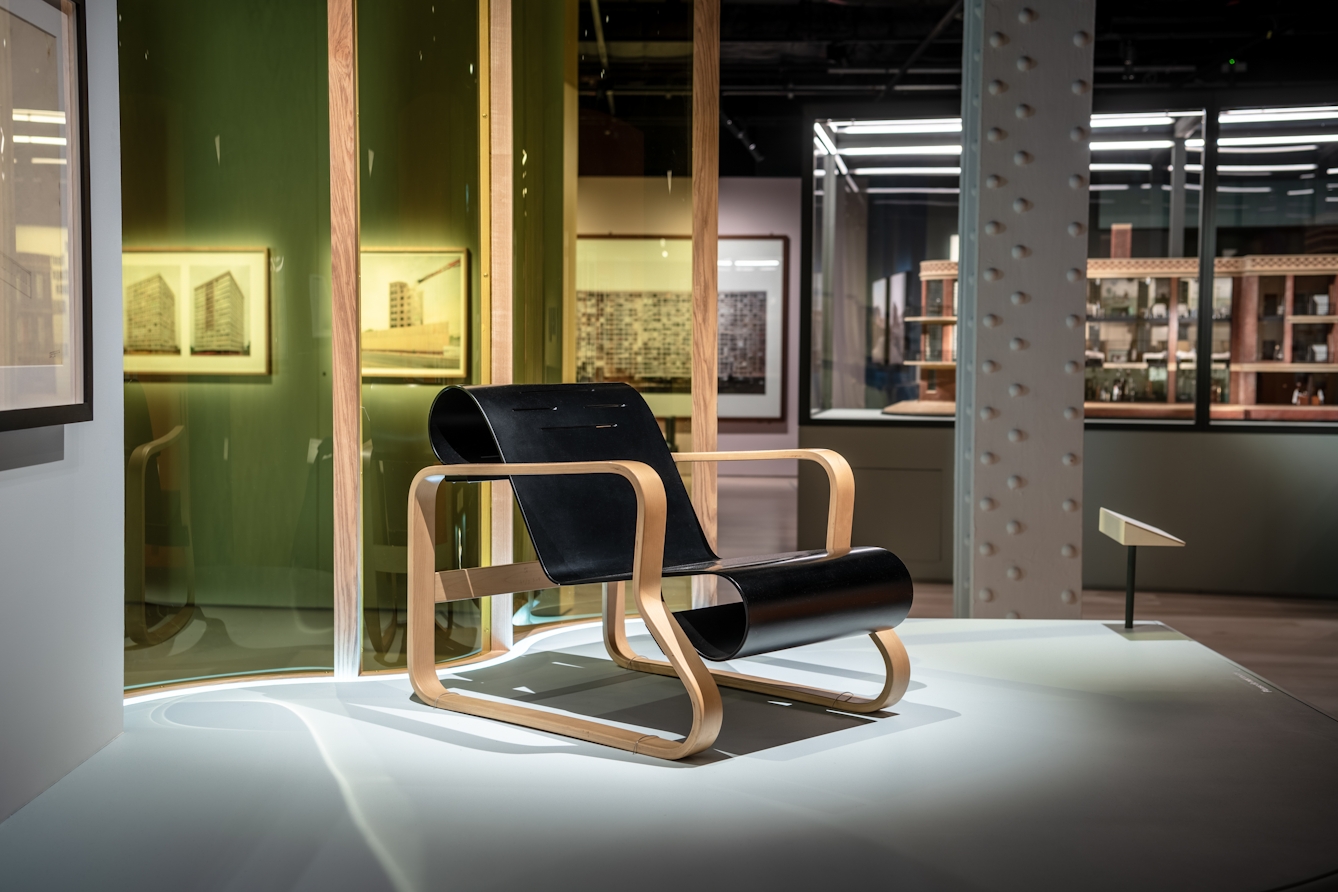
The Paimio chair provides the optimal angle for respiration for a person recovering from tuberculosis.
I wondered aloud how the patients felt about the building. Karoliina smiles; no one has asked her that before. She later visited the archives in Helsinki to retrieve the patient stories collected from TB patients across Finland.
As I read through them back in London, I was struck by how positive they were and how much pride they display in this extraordinary building.
I searched for contemporary examples in my own country of organisations using architecture for healing and found the Maggie’s cancer charity, which uses architecture and design to provide spaces of sanctuary for people affected by cancer.
Built on the grounds of NHS hospitals providing major cancer treatment, often on small patches of land reclaimed from the fringes of the site, the centres are domestic in scale, comfortable and welcoming.
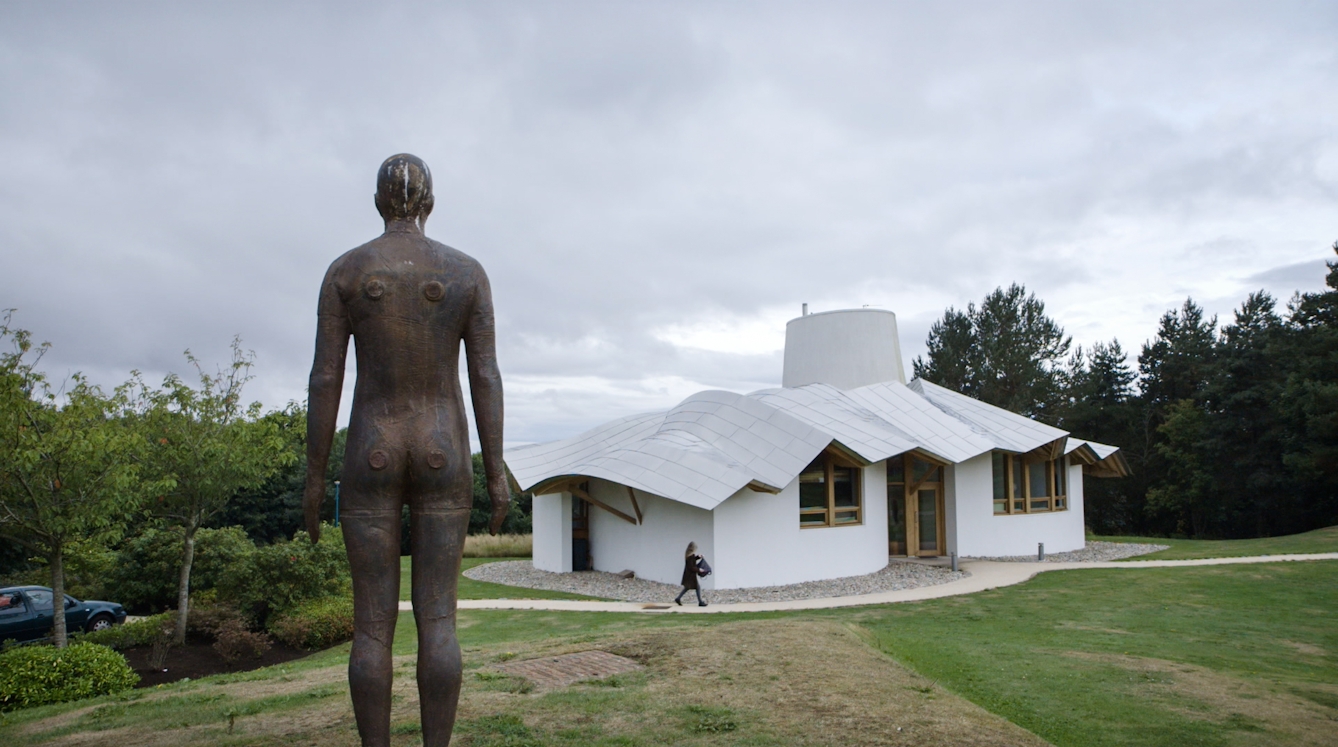
Maggie's centres are domestic in scale, even though they sit on NHS hospital grounds, and provide sanctuary for people affected by cancer.
Each is designed by a different architectural practice – often with a very high profile – to the same brief, but the results are distinctly different. Some key tenets of the brief include natural light, a kitchen table, a hearth and interplay between the built and natural environment.
The charity was originally established by, and named for, Maggie Jencks who, left to process the devastating news of her own terminal diagnosis in a hospital corridor, set out the vision for an approach centred around the belief that people affected by cancer should not “lose the joy of living in the fear of dying”.
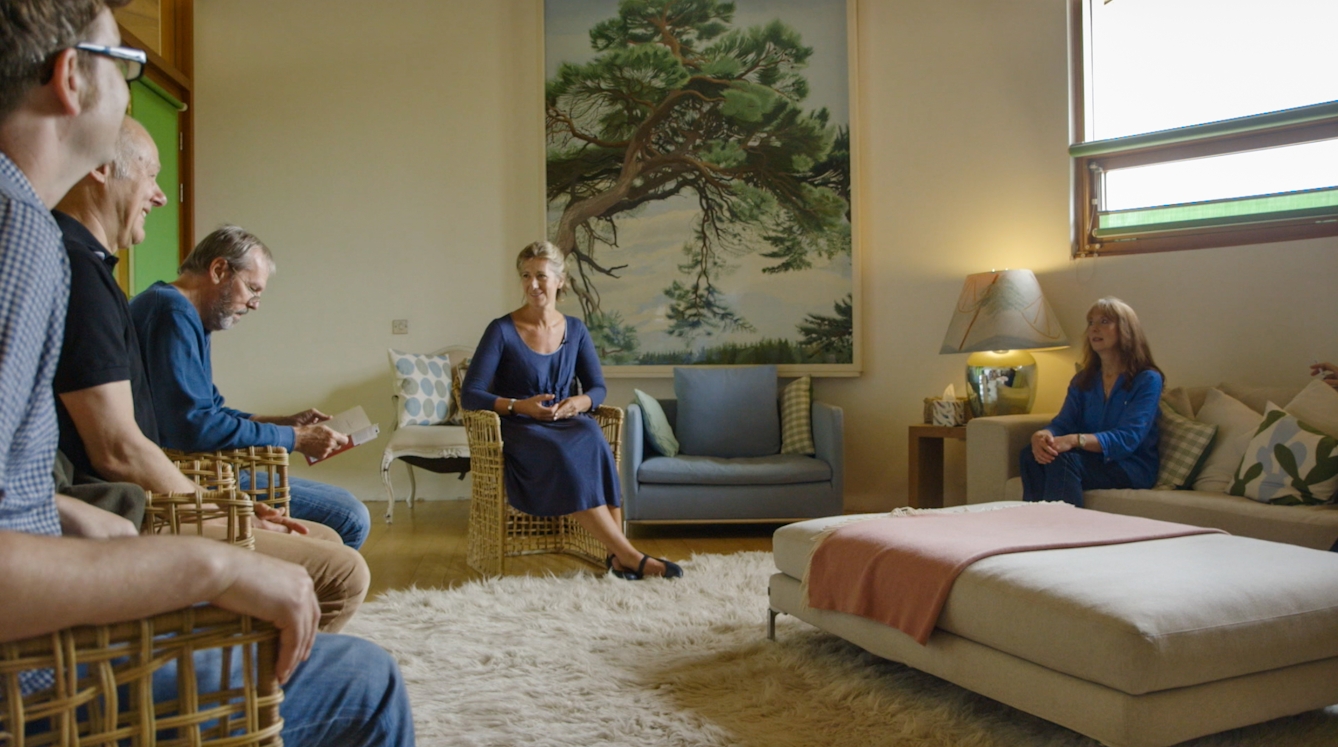
I was surprised by the openness of the spaces in Maggie's centres throughout England and Scotland.
I visited a number of Maggie’s centres across Scotland, where the charity was founded, and England: Lanark, Glasgow, Fife, Dundee, Edinburgh, Manchester and London. I was surprised by the openness of the spaces, and was forced to confront my assumptions that people seek privacy in the face of their illness.
In a film made for ‘Living with Buildings’, Angela, a visitor to Maggie’s centres, explains how important that openness is: “It gives what you’ve gone through a dignity, having an environment like this. Anyone going through a serious cancer diagnosis – or any illness – deserves a place like Maggie’s.”
The role of empathetic architecture
Before I left, a staff member sat down with me in the Edinburgh centre. She, like many of those who work at Maggie’s, used to work “across the road” in the hospital, as an oncology nurse. She said that the environment at Maggie’s allows people to give a different answer to the same question that might be asked of them in the hospital – a question as simple as “How are you?”
It’s a conversation that stayed with me as I rushed to the airport to return home. Maggie’s is much more than the buildings the centres inhabit, but the buildings play a hugely important role in making people who use them feel valued and safe. It helps them feel empowered to answer “How are you?” honestly.
With an empathetic approach, architecture can directly interact with health so we can all see – and feel – the value of good design.
About the author
Emily Sargent
Emily Sargent is Senior Curator at Wellcome Collection. She has curated numerous large exhibitions on a wide range of subjects, including 'Living with Buildings' (October 2018–March 2019), and exhibitions on human enhancement and the experience of consciousness.
