Great for:
Boardroom meetings, team meetings, training sessions
Not ideal for:
Formal dinners
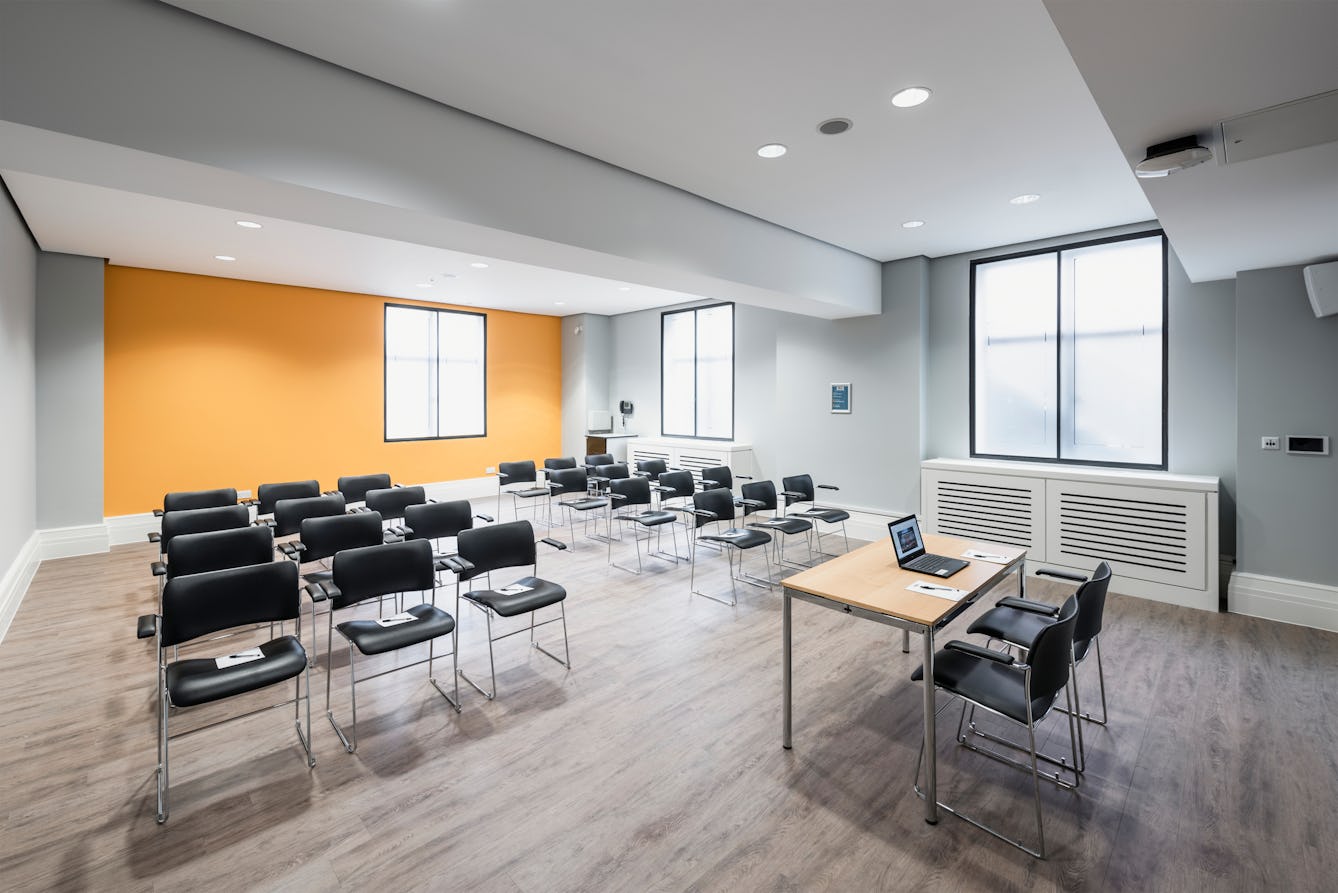
Great for:
Boardroom meetings, team meetings, training sessions
Not ideal for:
Formal dinners
The Dale Room is a calm and relaxing space. With plenty of natural daylight and an unfussy décor, it’s a popular room for smaller events.
Whether you’re having a board meeting or running a workshop, we’ll do everything we can to help you make it a success.
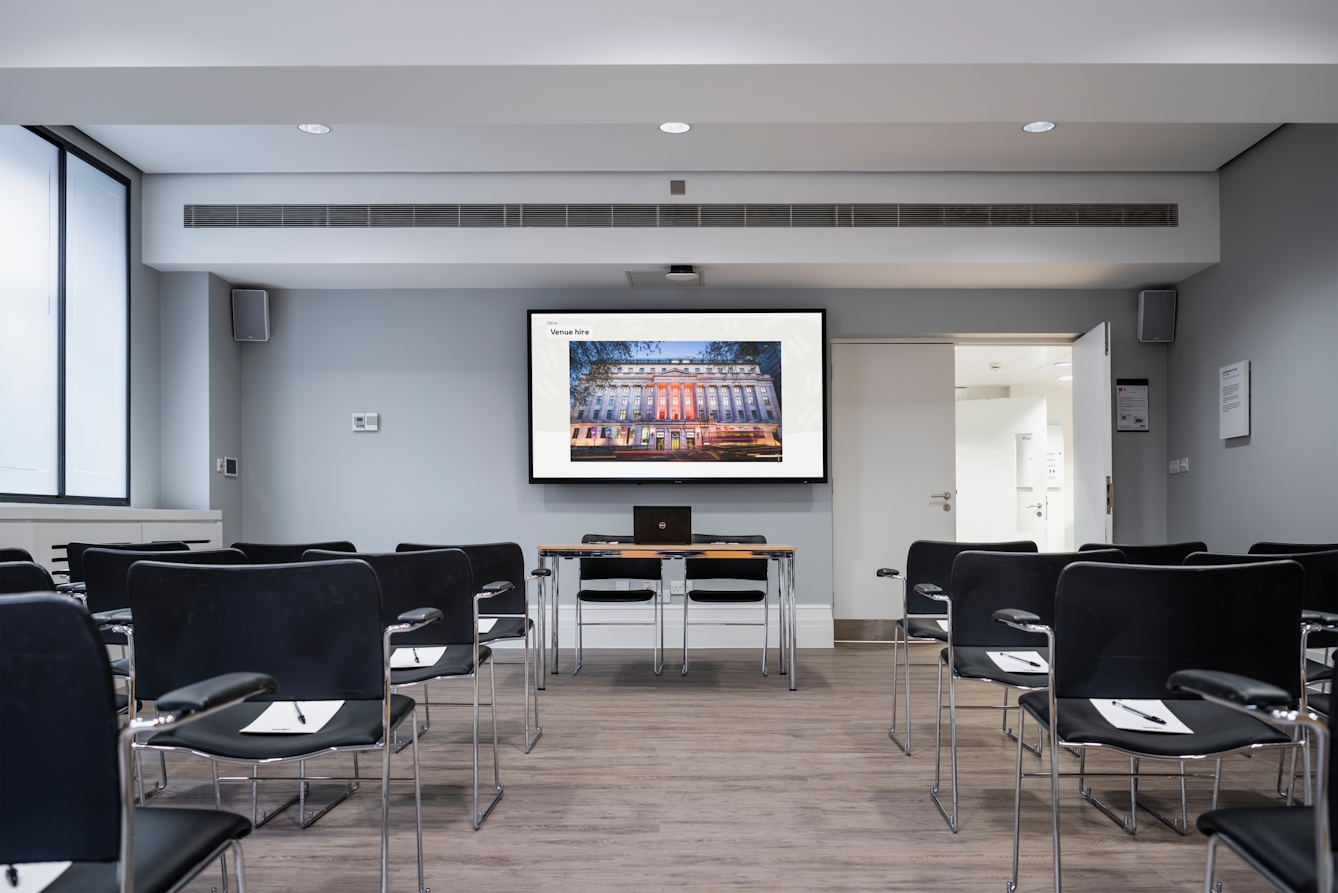
Theatre
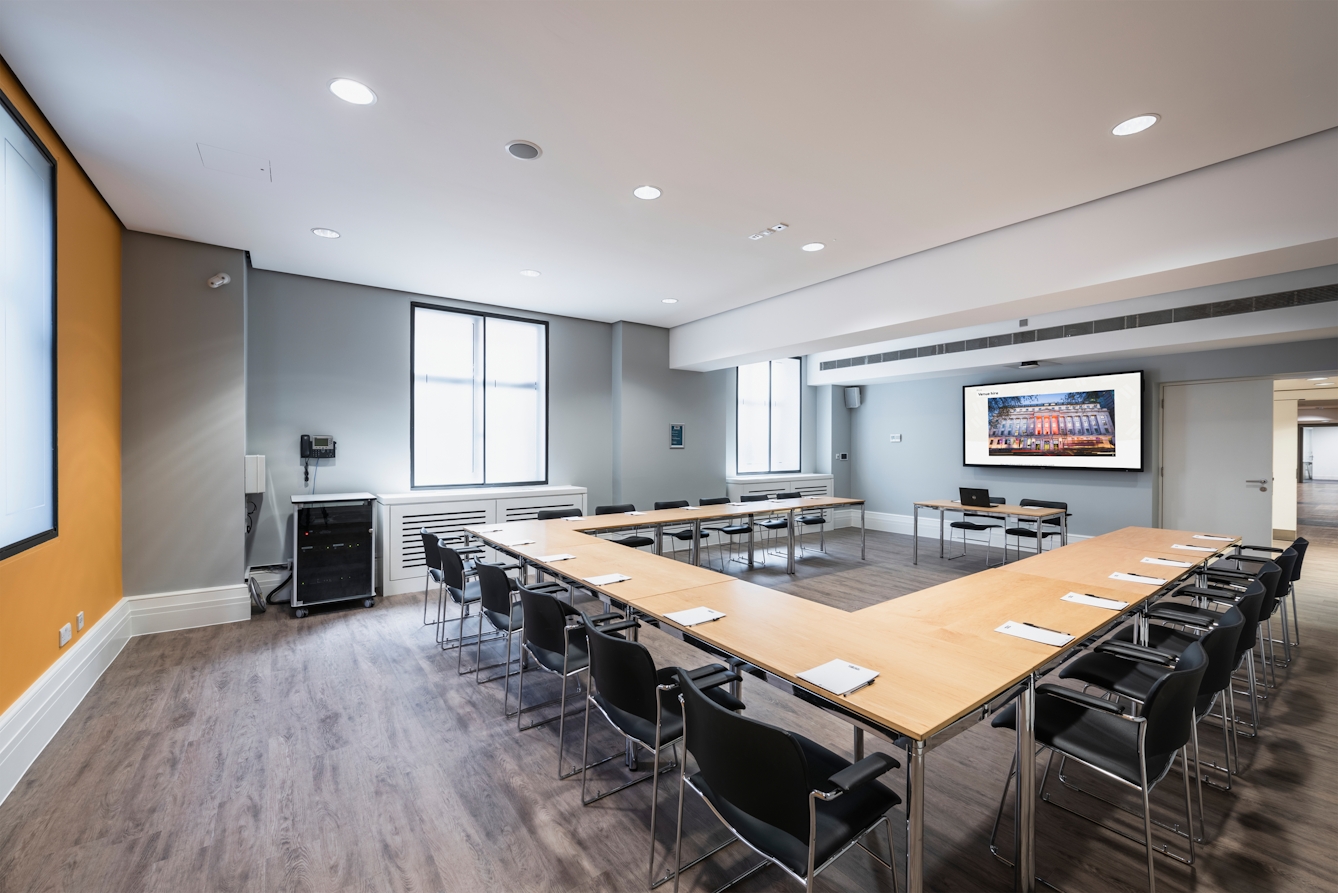
U-shape
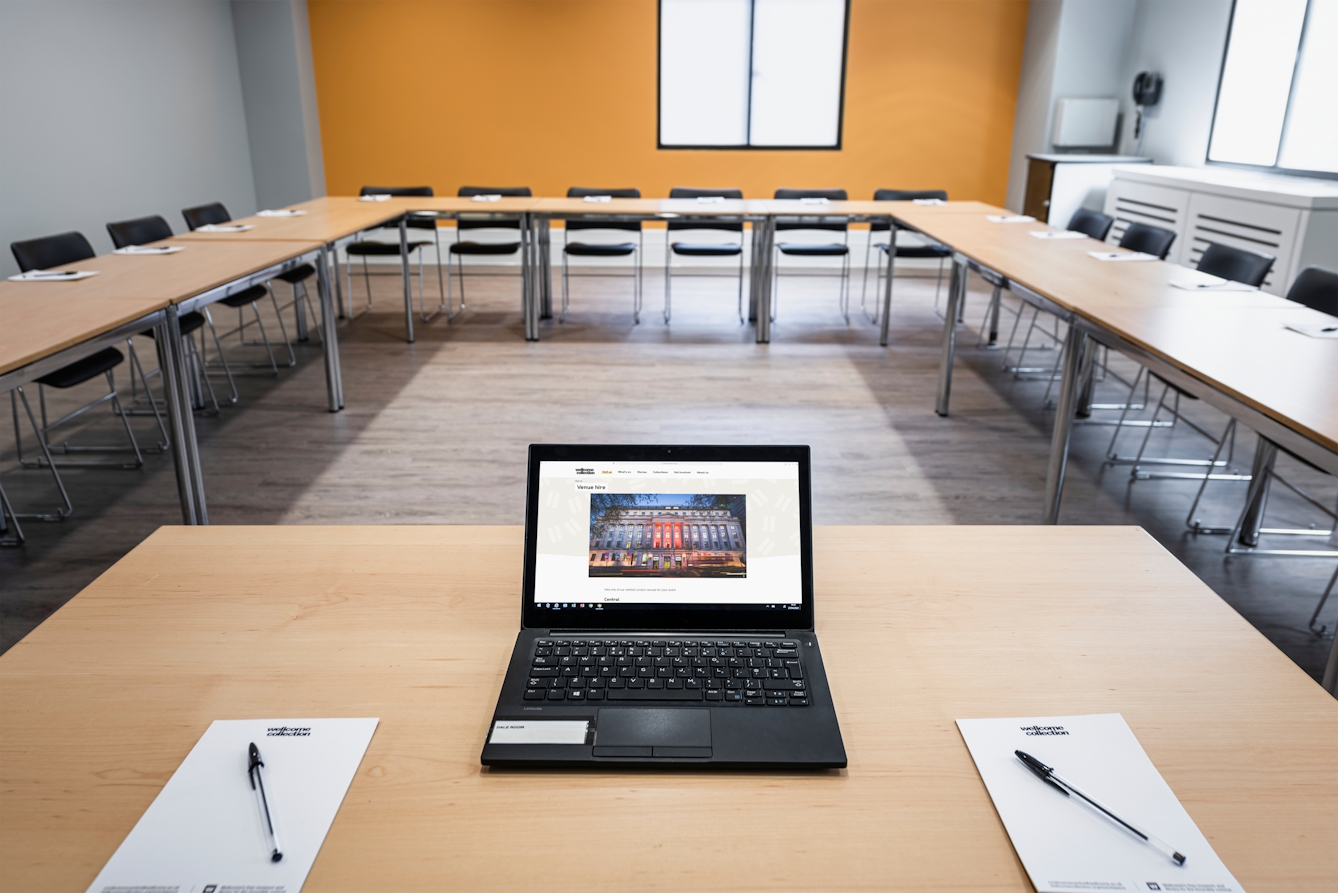
Boardroom
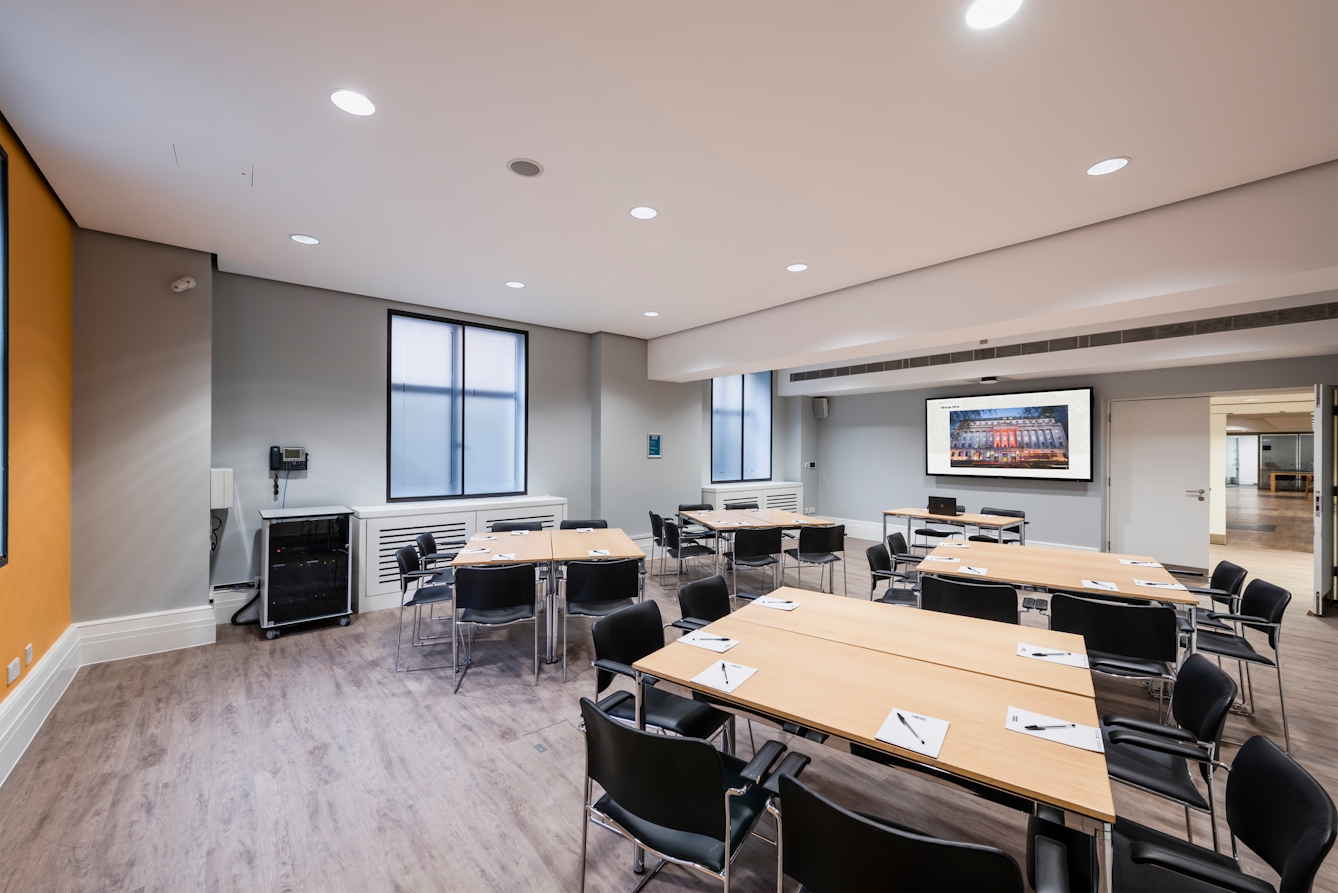
Cabaret
Capacity depends on the layout you choose. Our photos show you what the layouts look like. And these are the numbers you need:
The Dale Room is 8.8 m by 6.5 m. It’s 2.53 m from floor to ceiling at its highest point and 2.4 m at its lowest point. The doorway is 1.71 m wide and 2.05 m high.
If you’re bringing anything into the Dale Room, you’ll need to know the measurements along the route on the way in. These are: goods lift: 1.54 m by 1.95 m. Staff corridor door: 1.64 m by 2.05 m. Staff corridor: 1.13 m wide. Door at end of staff corridor: 0.87 m by 2.13 m.
All our rooms come with a data projector, projection screen, laptop and wifi. We can supply a PA system if you need one.
The Dale Room has wheelchair access and an induction loop. There is an adapted toilet on this level. Guests with assistance dogs are very welcome to bring them along.
There’s also accessible parking – call or email us to book.
Our food and drink is memorable for all the right reasons.
You can hire the Dale Room from breakfast time to late evening, seven days a week.
We don’t charge extra for events on weekends.
The facilities and service yesterday were excellent.
Sign up to our newsletter to find out what’s on, read our latest stories and get involved.